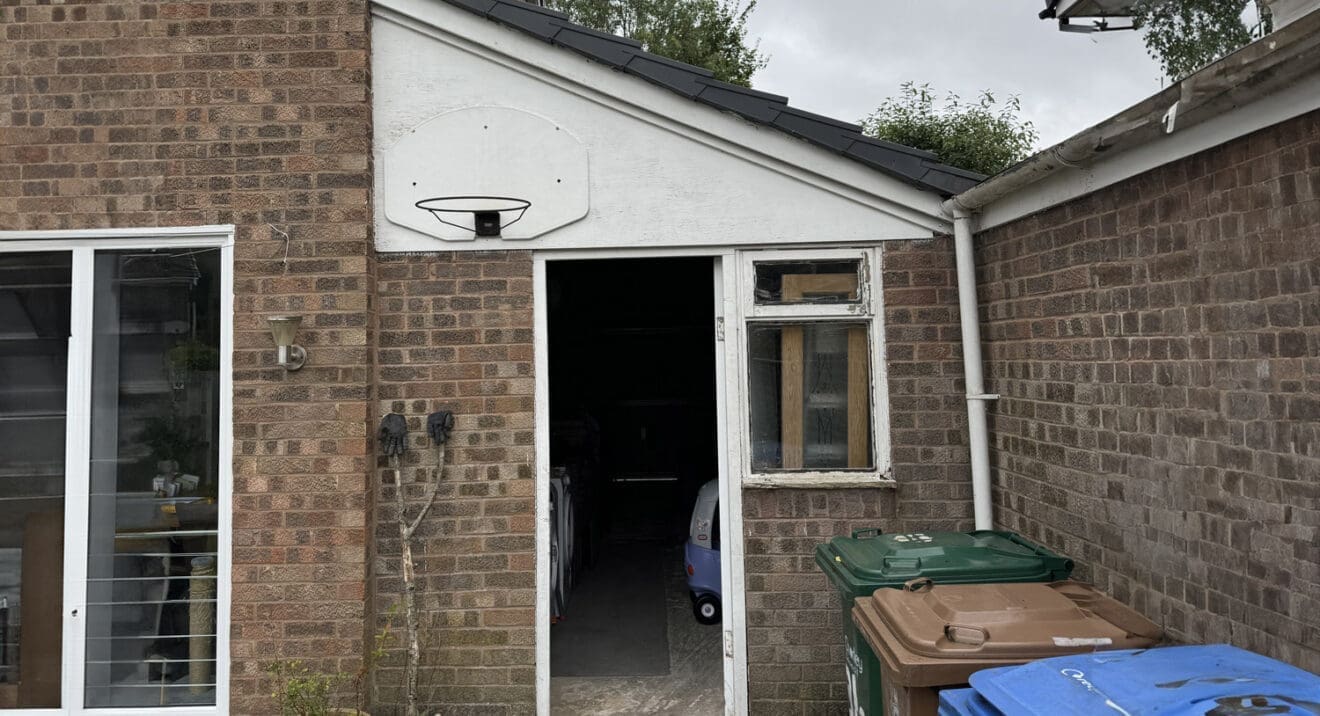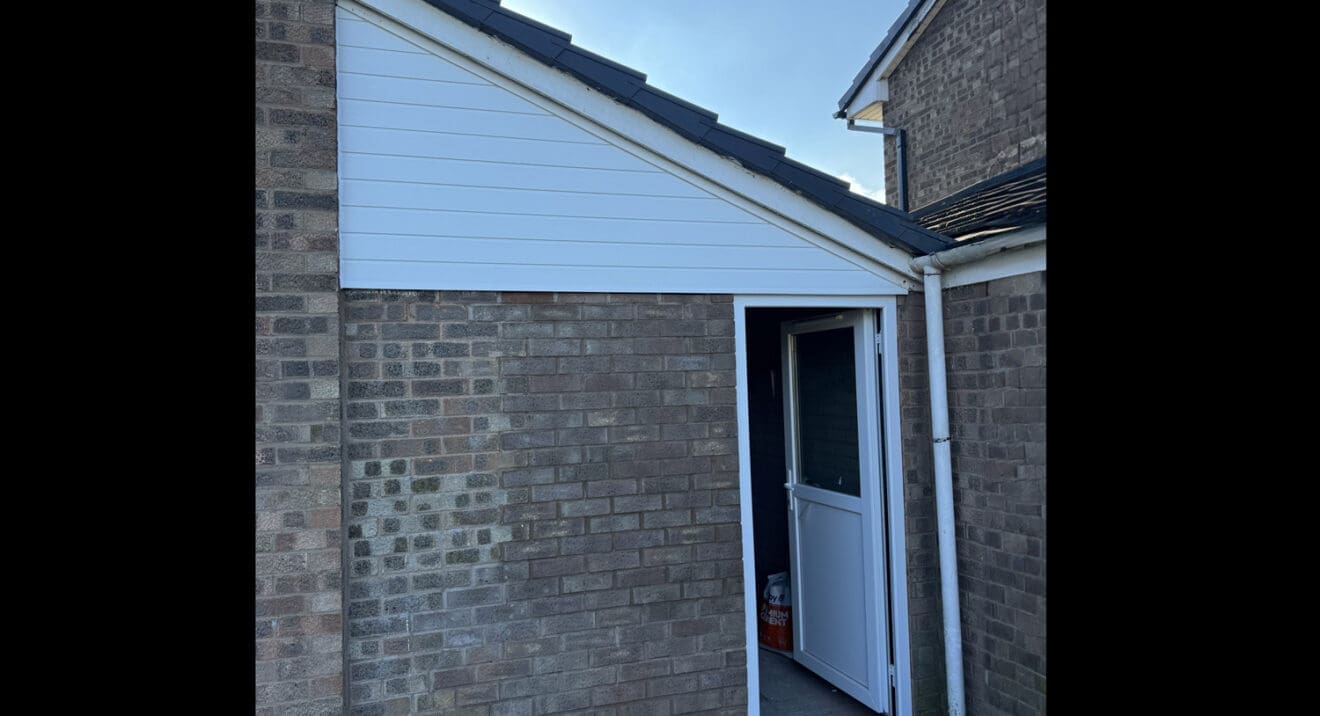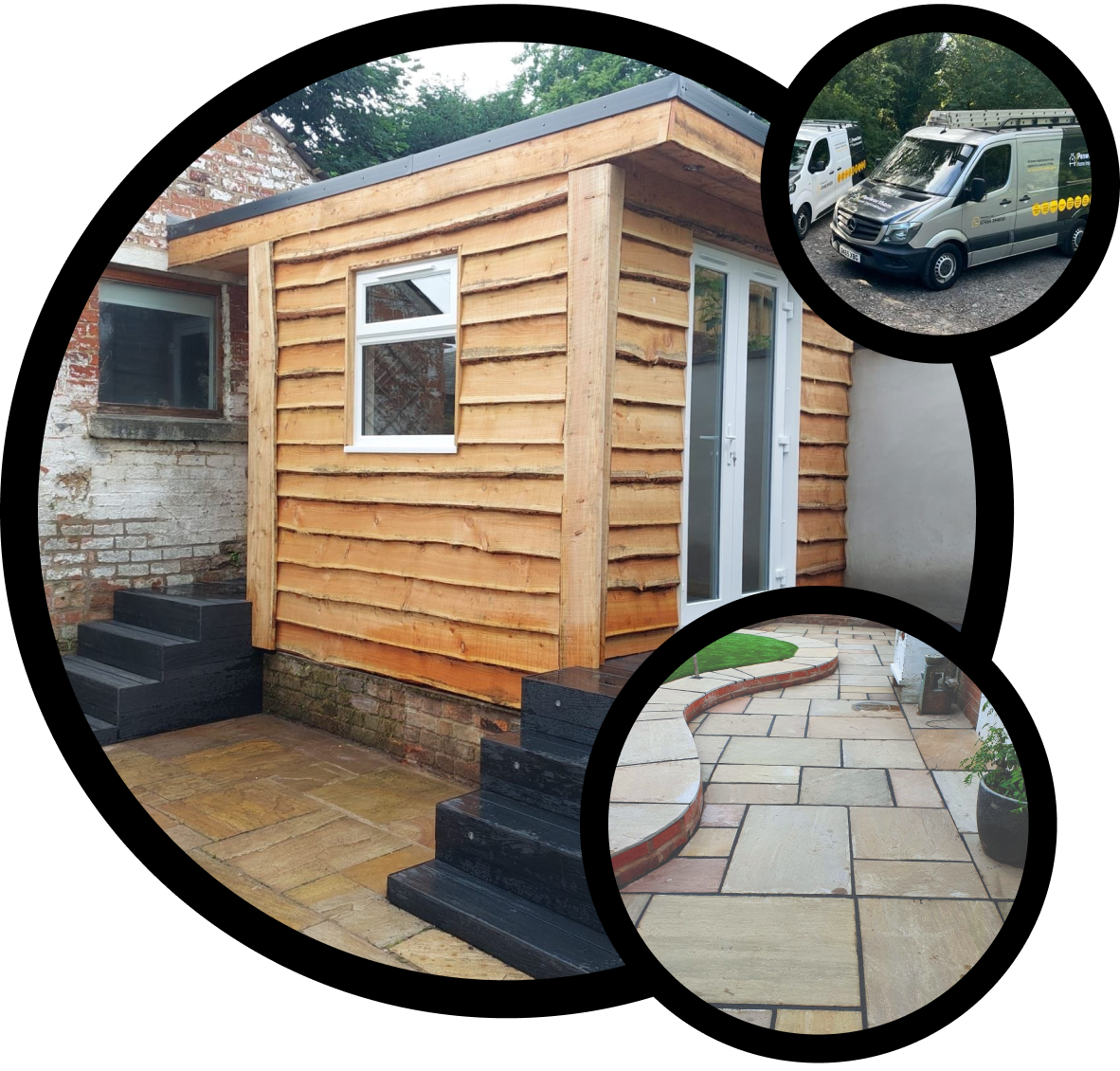The client wanted to optimise their garage space by converting part of it into a functional downstairs toilet and utility room.
We designed and built a fully insulated room, complete with new plumbing, lighting, and custom storage cupboards. To enhance durability and style, we installed luxury vinyl tile (LVT) flooring, creating a modern, easy-to-maintain surface.
A new doorway was constructed, connecting the kitchen to the utility room, and we added a rear door to provide easy access to the back garden. The rear wall was finished with matching brickwork and uPVC cladding, ensuring a cohesive and polished look that blends seamlessly with the rest of the property.









